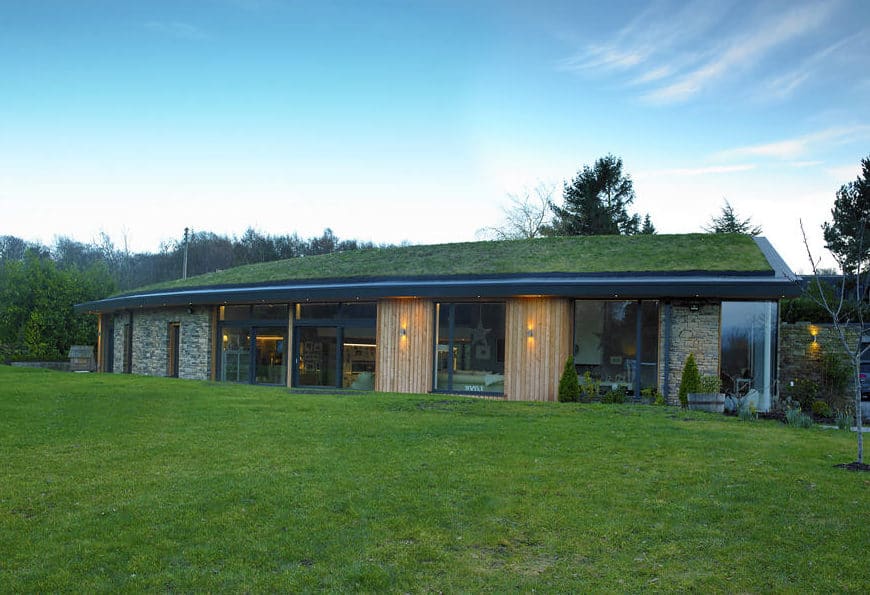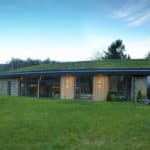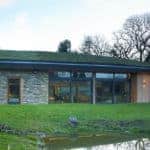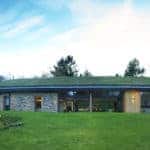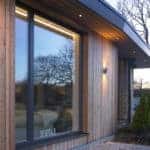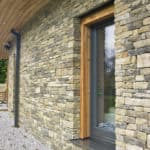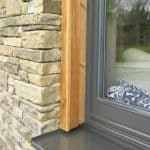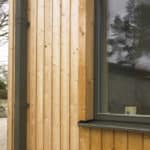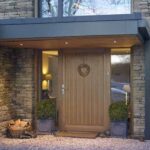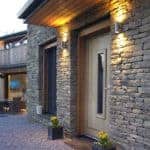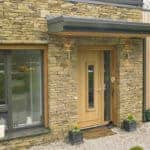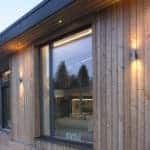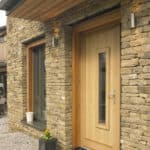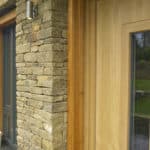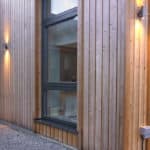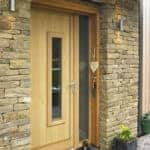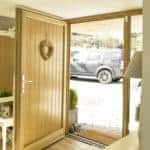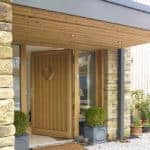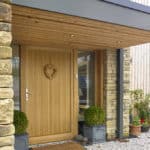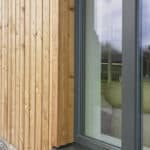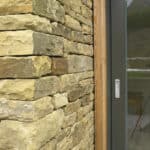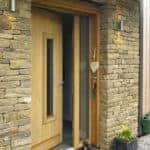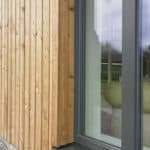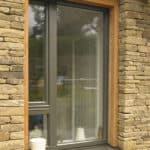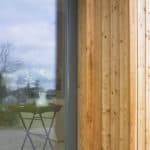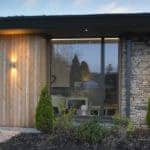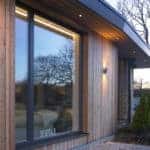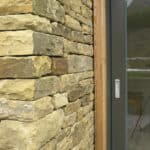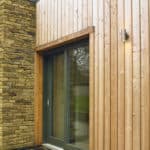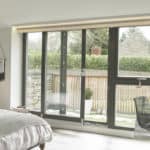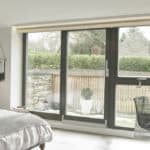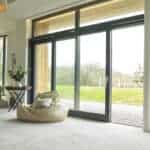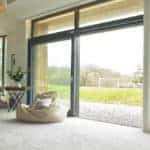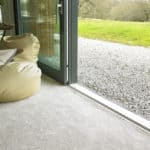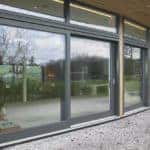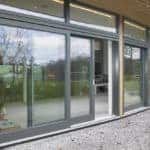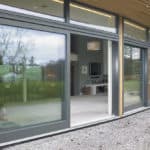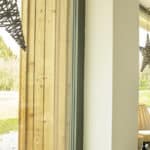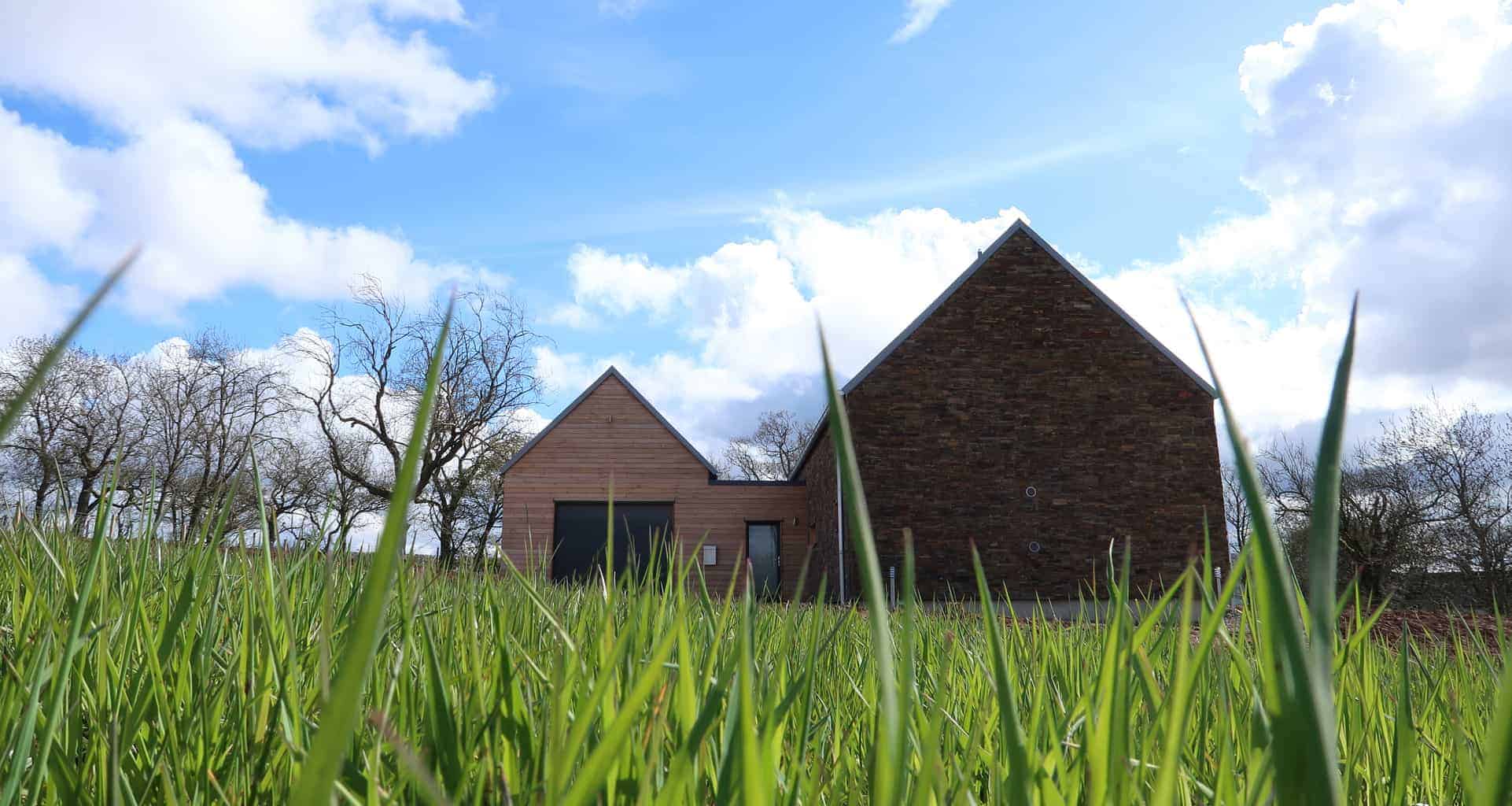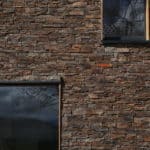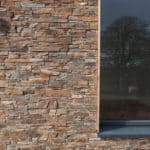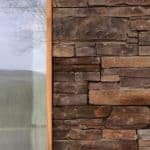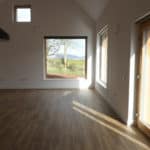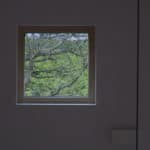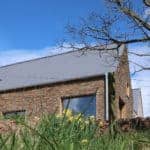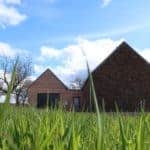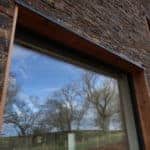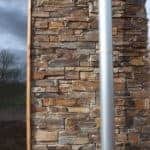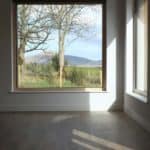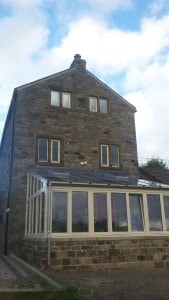 This year’s international Passivhaus conference was quite different from any I have previously attended. There did seem to be some confusion about the status of the conference, and I know some Passivistas did not attend, believing it was to be a German conference. However this conference was always intended to be the doppelganger of the big event this year: the international conference to be held in Gaobeidian in China in October.
This year’s international Passivhaus conference was quite different from any I have previously attended. There did seem to be some confusion about the status of the conference, and I know some Passivistas did not attend, believing it was to be a German conference. However this conference was always intended to be the doppelganger of the big event this year: the international conference to be held in Gaobeidian in China in October.
Gaobeidian
Holding the main event in China makes sense. The scale of construction in China and developing countries is on a different scale from anything we will see in Europe or North America – think multiple new cities the size of London within a relatively few years from now as the twin drivers of population growth and urbanisation continue to accelerate early in this century. Where China leads other developing countries will follow, so the Passivhaus Institute has been working very hard to support Chinese colleagues in their aspiration to develop Passivhaus at a scale we can only begin to imagine in Europe. Gaobeidian, where our doppelganger conference is to be held, is a complete new city being developed entirely to the Passivhaus standard.
 However I am not going to China. While we undoubtedly need to share knowledge across the world, we also have a moral responsibility to consider flying very carefully. I believe in Sweden this is now called ‘flygskam’ (flight shame), and while our individual actions cannot on their own fundamentally solve the climate crisis we now face, I have no doubt that taking some personal responsibility for our carbon footprint does if nothing else, create some ‘peer pressure’, which can only help to increase awareness and ultimately the dialogue in our society about these key issues. Personally I have been inspired by friends but particularly by Professor Kevin Anderson, one of the UK’s leading and most outspoken climate scientists, who has said that he will only fly if it is important enough for him to do so. Since the early 2000s he has found nothing important enough, and hasn’t flown. I cannot say that I will never fly, but I will certainly only do it when absolutely essential. So, of course my journey this year to Heidelberg was by ferry from the north of England, and wonderful European trains. In fact I am writing this blog while speeding up the Rhine valley – what could be more delightful!
However I am not going to China. While we undoubtedly need to share knowledge across the world, we also have a moral responsibility to consider flying very carefully. I believe in Sweden this is now called ‘flygskam’ (flight shame), and while our individual actions cannot on their own fundamentally solve the climate crisis we now face, I have no doubt that taking some personal responsibility for our carbon footprint does if nothing else, create some ‘peer pressure’, which can only help to increase awareness and ultimately the dialogue in our society about these key issues. Personally I have been inspired by friends but particularly by Professor Kevin Anderson, one of the UK’s leading and most outspoken climate scientists, who has said that he will only fly if it is important enough for him to do so. Since the early 2000s he has found nothing important enough, and hasn’t flown. I cannot say that I will never fly, but I will certainly only do it when absolutely essential. So, of course my journey this year to Heidelberg was by ferry from the north of England, and wonderful European trains. In fact I am writing this blog while speeding up the Rhine valley – what could be more delightful!
So, the Heidelberg conference felt quite different from any of the others I have attended since my first in 2007. Instead of the 1000+ delegates, we had 300-400, and instead of a modern ‘messe’ venue, we had a lovely old conference centre right in the centre of Heidelberg Altstadt.
The climate & environmental emergency
However, for me the really big difference was the context. While most thoughtful people, and certainly I am sure everyone attending a Passivhaus conference, will have long been aware of the developing crisis presented both by climate change and species extinction, something has changed. For me the change has been the deep emotional acceptance of the message that this is an existential crisis for humanity which will have fundamental impact not in some difficult-to-visualise distant future, but for immediately following generations. I look at my young grandchildren and can only wonder about the world they are inheriting. This is a crisis which has its origins back in the industrial revolution, or arguably much earlier in the way some of human society has framed our relationship with the natural world. But it has really developed since the immediate post war period, which means over the course of my own lifetime. The IPCC 1.5 C report late last year, the rise of Extinction Rebellion, the extraordinary impact of a 16 year old Swedish schoolgirl – who could have even imagined this a year or two ago? And, as I write we have the publication of the report from the Intergovernmental Science Policy Platform on Biodiversity and Ecosystem Services, cataloguing the devastating impact we humans have had on natural systems and the potential for catastrophe in our planetary systems. So the huge question facing us all is: can we reverse all of this within a handful of years. We no longer have the luxury of time. As Professor Piers Forster, one of the IPCC lead authors, has said ‘we have to do everything, and we have to do it now’.
So for me the framing of this conference was the urgency of the challenges we now face. We know that Passivhaus has the lessons to address at least some of the issues in the built sector. Can we get that message over, and can we do it in a handful of years? If not, Passivhaus is a virtuous hobby, no more. It is only change at large scale that can now address the depth of crisis we face. My question, coming to Heidelberg, was what is there to learn from what others are doing. Were others seeing things the same way I was? What can we do to scale up what we are doing?
Introduction to the conference by Wolfgang Feist
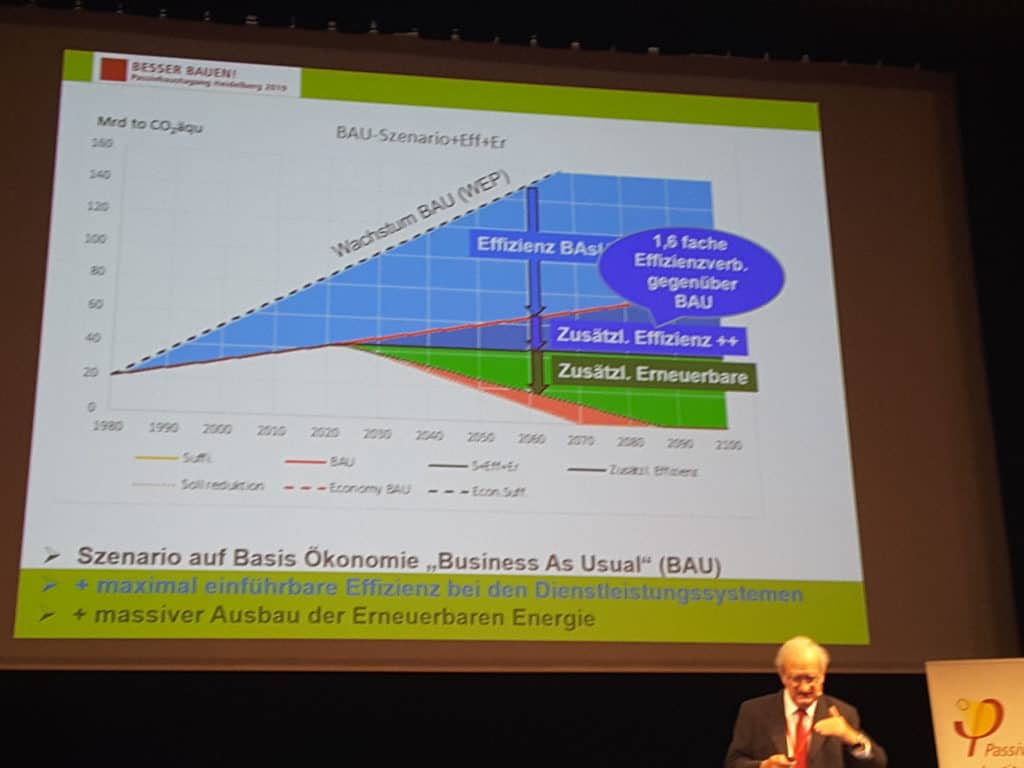 I was heartened by Wolfgang Feist’s introduction to the conference programme, which I thought so plangent that it was worthwhile sharing below:
I was heartened by Wolfgang Feist’s introduction to the conference programme, which I thought so plangent that it was worthwhile sharing below:
“We live in times that are confusing to many, where scientific facts are called fake news and fundamental ethical principles are called into question. Such phases have happened time and again throughout history and it is necessary to remember that the resulting totalitarianism has never contributed to the solution.
The science today shows us that we are overusing natural resources and on the brink of irreversibly changing the planet’s climate in a way in which a reasonable civilisational coexistence can no longer function. This analysis may not suit us, but it does not make it wrong.
A gradual transition to a sustainable economy can work: presuming, however, that we start now at the latest. This means no new fossil fuel power plants…., no new vehicle lines with internal combustion engines, and in the long run no more fossil fuelled heating systems in our buildings.”
I would argue that we need much more. We need a fundamental rethinking of the way our economy works, of capitalism and growth. And we absolutely need to consider ‘sufficiency’ as well as ‘efficiency’. This was a strand picked up particularly by Professor Michael Braum, in the plenary session, where he emphasised that ‘sustainability is more than living in an energy efficient building’. It is no good cycling and having solar panels, while still flying and wanting lots of technology. ‘Society has to change its mindset’.
Much-needed inspiration
But we are all human, and we all need inspiration, as well as sobre (and in many ways bleak) analysis of the situation we face. And there was a lot to inspire us at this conference. We heard an inspiring introduction from Franz Unterstellar, Minister for Environment and Energy of the State of Baden Wurttemberg. These political introductions are usually a necessary but often rather dull start to any conference. This was different. Franz gave a clear and critical analysis of where we are, emphasising that climate change was already affecting his region, while then going on to talk about some of the measures being undertaken in the region. He was followed by Professor Eckart Wurzner, Lord Mayor of Heidelberg, who is an environmental expert deeply committed to making Heidelberg a pioneer in climate protection. Of course we knew this, which was the reason we were in Heidelberg. The Bahnstadt project has been the largest scale Passivhaus project in the world (although I suspect this status has been, or will shortly be, eclipsed by Gaobeidian). But there was much more going on here, from making it the second most bicycle-centred city in Germany, to having reduced the average citizen’s carbon footprint to 8.5 tonnes CO2 per person per annum. There are subsidies for retrofitting old buildings, an innovative heat storage system, an innovation park where they are about to produce organic solar cells through 3D printing (if the simultaneous translator got this right!), to a whole new section of the city – the Patrick Henry village – building on the success of the Bahnstadt. So much to learn for our own cities and local government, particularly for those like mine which have declared climate emergencies. And yet so much more to do to bring that carbon footprint down to 2 tonnes CO2 or even less!
Of course a conference is not just about the big picture, but also an opportunity to learn, and to share knowledge about the details. And then there is the networking, which is always an invaluable aspect of a get together like this. So I will just highlight a few of my key strands. Others will inevitably have different stories to tell.
The Bahnstadt
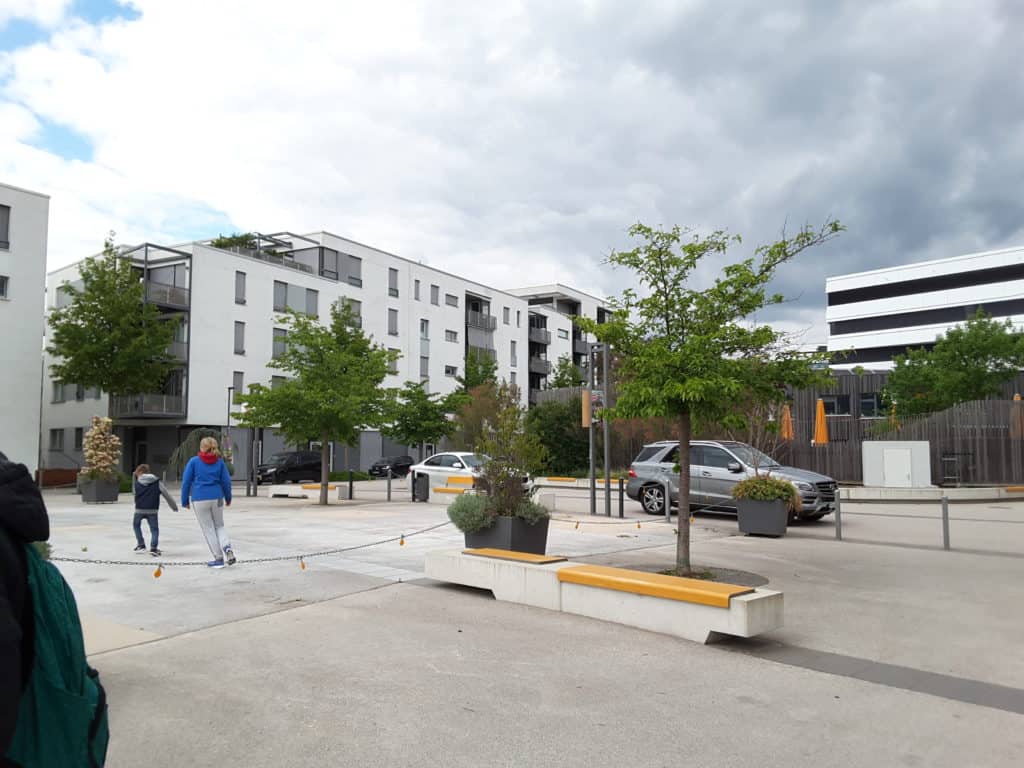
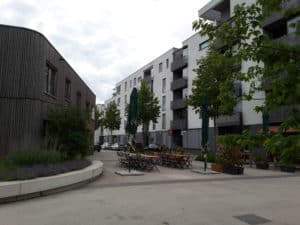 Naturally I wanted to know much more about the Bahnstadt, and I wasn’t disappointed. The big lesson here was that Heidelberg took control. By purchasing large areas and setting up its own development company, it was able to place planning requirements for the Passivhaus standard on all development here. At first there was no contractor from Heidelberg interested in building or able to build here and the initial buildings went to outside contractors. Now the picture is quite different. As the Lord Mayor said, cities must be pioneers in climate protection and to show leadership, as we have also seen in the UK for example in Exeter and Norwich.
Naturally I wanted to know much more about the Bahnstadt, and I wasn’t disappointed. The big lesson here was that Heidelberg took control. By purchasing large areas and setting up its own development company, it was able to place planning requirements for the Passivhaus standard on all development here. At first there was no contractor from Heidelberg interested in building or able to build here and the initial buildings went to outside contractors. Now the picture is quite different. As the Lord Mayor said, cities must be pioneers in climate protection and to show leadership, as we have also seen in the UK for example in Exeter and Norwich.
That leadership was also shown by Christiane Staab, mayor of the nearby city of Walldorf. While much smaller than Heidelberg, Walldorf has also shown leadership with all Passivhaus new build, and ambitious retrofit programme among other measures. Again as Christiane said, ‘municipalities must be the pioneers’ to inspire their citizens. Climate protection is akin to fire protection – both absolutely essential. And if anyone doubts it in Walldorf she recommends they take a trip into their local forests, which are now dying.
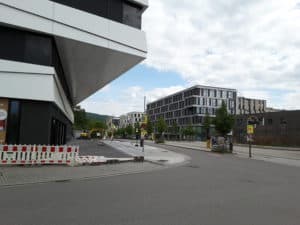 On Sunday afternoon I had the opportunity for a short guided tour of the Bahnstadt, and while extensive construction and landscaping work is continuing, I think no one could fail to be impressed by the scale and ambition of this inspiring project.
On Sunday afternoon I had the opportunity for a short guided tour of the Bahnstadt, and while extensive construction and landscaping work is continuing, I think no one could fail to be impressed by the scale and ambition of this inspiring project.
As Ralph Bermich, who has led the Bahnstadt initiative, summarised towards the end of the conference, we really have to take these issues seriously and ‘walk the talk’. The Bahnstadt can certainly inspire all of us to do so.
Near Zero Energy Buildings
Several sessions I attended looked at different faces of NZEB. To be effective we know that Passivhaus understanding needs to sit right at the centre of this. I was, I have to say, quite shocked to find Germany, the great economic and moral driver of the EU, is actually failing to meet its mandatory targets and is likely to be subject to major fines over the next few years. Politics is never simple and never linear, but with the extensive municipal interest in Passivhaus it seems very surprising that greater traction has not been gained with the federal government. There was a very interesting (reportedly) debate covering this issue, which unfortunately I was not able to attend. But the message I heard was that the German government would not risk compromising the construction of new houses by introducing higher standards. A story which is sadly all too familiar in the UK.
While thinking about NZEB, it was interesting to consider the cost issue. Cost is never far from our awareness with Passivhaus construction after all. Some interesting work was reported by the Affordable Zero Energy Buildings project (www.azeb.eu) looking at the key drivers to increased costs, and how these can be reduced. Not surprising perhaps that the key message was one very familiar to those involved with Passivhaus – involving all parties at as early a stage as possible in the design process and including partnership working, thinking NZEB from the very beginning, the importance of getting the contract right and of including performance guarantees within it. More interesting analysis is available at the website, which looks well worth investigating.
Scaling Passivhaus
I came to the conference with the scale of the crisis we face and the need for scaling of what we do firmly at the front of my mind. Building better buildings is clearly an essential building block in meeting that challenge. Hence the title of our conference. This must mean rapid scaling of Pasivhaus both in the market, but perhaps more importantly through engaging with policymakers. This was undoubtedly a strand that wove through and underlay this conference. As speakers said throughout the conference, and Helmut Krapmeier emphasised while chairing the final session, we need more government policy uptake and that means more lobbying.
IPHA – The International Passive House Association
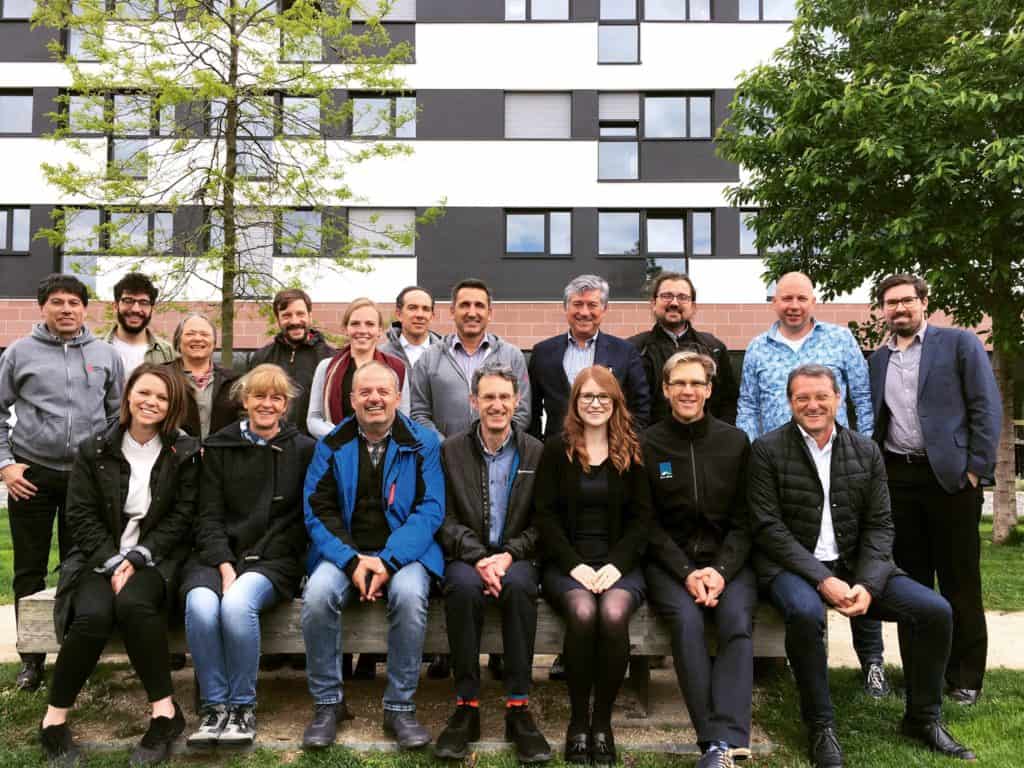
Here, I think national organisations, and the International Passive House Association have vital roles to play. So following the conference, it was a privilege to chair the Affiliates Council of the International Passivhaus Association where we considered just that: how to develop Passivhaus at scale in our own countries, but also how to respond to the likely upsurge in interest. Are we ready for both as organisations? We are on the brink of irreversibly changing the planet’s climate as Wolfgang Feist said, with catastrophic consequences. What is interesting is that complex systems do not change in linear ways, so we really do need to be ready for the societal tipping points where things change rapidly and unexpectedly. These tipping points might just give us the opportunity to make the change that we clearly need at this critical time. We need to be alert to the opportunities both to create policy tipping points and to capitalise on them.
Are we ready??
Chris Herring is Director of Green Building Store, Chair of the Passivhaus Trust and Chair of the International Passive House Association Affiliates Council.
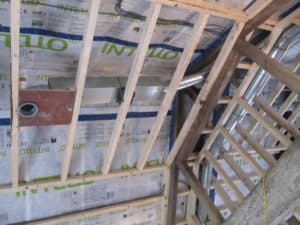 Many of us are having to spend more time in our often not-very-cosy homes during this period of self-isolation. So, now seems to be a good time to make the case for the removal of VAT on retrofit building work. This would be an important step that the Government could make to help boost the UK economy in these unsettled times as well as acting on the other very pressing emergency of climate breakdown.
Many of us are having to spend more time in our often not-very-cosy homes during this period of self-isolation. So, now seems to be a good time to make the case for the removal of VAT on retrofit building work. This would be an important step that the Government could make to help boost the UK economy in these unsettled times as well as acting on the other very pressing emergency of climate breakdown. 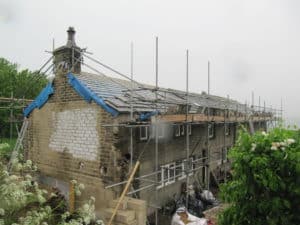 Homes in the UK are responsible for an estimated 15% of total carbon emissions and heating is responsible for over 60% of their energy use. To properly address the existential threat of climate breakdown, there is an urgent need to deep retrofit our homes to radically cut carbon emissions.
Homes in the UK are responsible for an estimated 15% of total carbon emissions and heating is responsible for over 60% of their energy use. To properly address the existential threat of climate breakdown, there is an urgent need to deep retrofit our homes to radically cut carbon emissions. 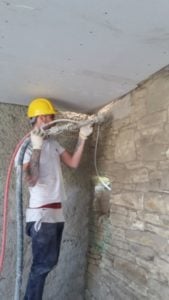





 The time seems to have gone so quickly but, amazingly, 2020 sees Green Building Store celebrate its 25th year of operation. Originally based in a shed on the side of Director Bill Butcher’s house with 2 staff (and a dog), the company now has 36 staff and a national reputation for low energy building products and expertise. The company has changed and evolved considerably over the last 25 years, illustrated by its switch to promoting the Passivhaus low energy standard in 2009.
The time seems to have gone so quickly but, amazingly, 2020 sees Green Building Store celebrate its 25th year of operation. Originally based in a shed on the side of Director Bill Butcher’s house with 2 staff (and a dog), the company now has 36 staff and a national reputation for low energy building products and expertise. The company has changed and evolved considerably over the last 25 years, illustrated by its switch to promoting the Passivhaus low energy standard in 2009.
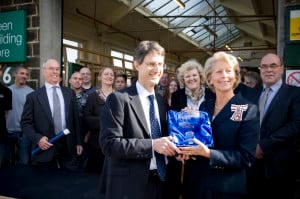

 This year’s international Passivhaus conference was quite different from any I have previously attended. There did seem to be some confusion about the status of the conference, and I know some Passivistas did not attend, believing it was to be a German conference. However this conference was always intended to be the doppelganger of the big event this year: the international conference to be held in Gaobeidian in China in October.
This year’s international Passivhaus conference was quite different from any I have previously attended. There did seem to be some confusion about the status of the conference, and I know some Passivistas did not attend, believing it was to be a German conference. However this conference was always intended to be the doppelganger of the big event this year: the international conference to be held in Gaobeidian in China in October.  However I am not going to China. While we undoubtedly need to share knowledge across the world, we also have a moral responsibility to consider flying very carefully. I believe in Sweden this is now called ‘flygskam’ (flight shame), and while our individual actions cannot on their own fundamentally solve the climate crisis we now face, I have no doubt that taking some personal responsibility for our carbon footprint does if nothing else, create some ‘peer pressure’, which can only help to increase awareness and ultimately the dialogue in our society about these key issues. Personally I have been inspired by friends but particularly by Professor Kevin Anderson, one of the UK’s leading and most outspoken climate scientists, who has said that he will only fly if it is important enough for him to do so. Since the early 2000s he has found nothing important enough, and hasn’t flown. I cannot say that I will never fly, but I will certainly only do it when absolutely essential. So, of course my journey this year to Heidelberg was by ferry from the north of England, and wonderful European trains. In fact I am writing this blog while speeding up the Rhine valley – what could be more delightful!
However I am not going to China. While we undoubtedly need to share knowledge across the world, we also have a moral responsibility to consider flying very carefully. I believe in Sweden this is now called ‘flygskam’ (flight shame), and while our individual actions cannot on their own fundamentally solve the climate crisis we now face, I have no doubt that taking some personal responsibility for our carbon footprint does if nothing else, create some ‘peer pressure’, which can only help to increase awareness and ultimately the dialogue in our society about these key issues. Personally I have been inspired by friends but particularly by Professor Kevin Anderson, one of the UK’s leading and most outspoken climate scientists, who has said that he will only fly if it is important enough for him to do so. Since the early 2000s he has found nothing important enough, and hasn’t flown. I cannot say that I will never fly, but I will certainly only do it when absolutely essential. So, of course my journey this year to Heidelberg was by ferry from the north of England, and wonderful European trains. In fact I am writing this blog while speeding up the Rhine valley – what could be more delightful! I was heartened by Wolfgang Feist’s introduction to the conference programme, which I thought so plangent that it was worthwhile sharing below:
I was heartened by Wolfgang Feist’s introduction to the conference programme, which I thought so plangent that it was worthwhile sharing below: 
 Naturally I wanted to know much more about the Bahnstadt, and I wasn’t disappointed. The big lesson here was that Heidelberg took control. By purchasing large areas and setting up its own development company, it was able to place planning requirements for the Passivhaus standard on all development here. At first there was no contractor from Heidelberg interested in building or able to build here and the initial buildings went to outside contractors. Now the picture is quite different. As the Lord Mayor said, cities must be pioneers in climate protection and to show leadership, as we have also seen in the UK for example in Exeter and Norwich.
Naturally I wanted to know much more about the Bahnstadt, and I wasn’t disappointed. The big lesson here was that Heidelberg took control. By purchasing large areas and setting up its own development company, it was able to place planning requirements for the Passivhaus standard on all development here. At first there was no contractor from Heidelberg interested in building or able to build here and the initial buildings went to outside contractors. Now the picture is quite different. As the Lord Mayor said, cities must be pioneers in climate protection and to show leadership, as we have also seen in the UK for example in Exeter and Norwich.  On Sunday afternoon I had the opportunity for a short guided tour of the Bahnstadt, and while extensive construction and landscaping work is continuing, I think no one could fail to be impressed by the scale and ambition of this inspiring project.
On Sunday afternoon I had the opportunity for a short guided tour of the Bahnstadt, and while extensive construction and landscaping work is continuing, I think no one could fail to be impressed by the scale and ambition of this inspiring project.
