According to the National Custom and Self Build Association (NaCSBA), when asked, two of the most common reasons that self builders want to create their own home are to create a home that is more sustainable and to create a home with higher quality than you would get in most new builds. You only have to take one look at John and Debra’s home, The Pump House, to see they have achieved both these ideals in their home.
We are delighted to have played our part in helping contribute to creating this unique living space where John and Debra can truly thrive. Our windows and doors have played a critical role in helping the couple to achieve their goals successfully and to create a truly life changing home.
Why Did You Want to Self Build Your Home?
Every self builder’s story is unique. We understand that the reasons for wanting to create your own healthy, comfortable and energy efficient home can be very personal. There is a lot of thought involved. Often, a lot of guts is needed to build your own home. Understanding the risks you are willing to take and the ones you are not willing to take is essential to getting the job done. John and Debra’s risk was about planning permission, as John describes.
“I had always wanted to build a house. My wife and I had always refurbished our previous houses, so building our own house seemed like the next logical step and the best way of getting a house that could be our “forever” home. However, we did not want to risk buying a plot of land and failing to get planning permission, so we needed to identify a plot that already had permission to build the sort of house that would meet our hopes and requirements for the long term.”
Finding the Perfect Plot for a Self Build
Identifying and locating the perfect plot of land for a self build project is one of the most common obstacles for people wanting to self build. According to NaCSBA’s most recent report, the only bigger obstacle is getting the planning permission to self build once you have found your plot. For John and Debra, a stroke of good luck helped overcome both these obstacles.
“Whilst on a family holiday in Brighton, we saw in an estate agent’s windows the details of a plot – a long-abandoned water authority pumping station in the South Downs National Park. Our interest was piqued, and we arranged to see it.
“We discovered that planning consent had been granted more than a decade ago but because the original structures on the plot, mostly old Nissen huts and tanks, had already been demolished, construction was deemed to have commenced. Fortunately for us, this meant that there was no expiration date on the permission.”
John and Debra were delighted to discover that the consent for planning on the site had been granted under the predecessor to Paragraph 79 of the National Planning Policy Framework. And accordingly, the design of the new property had to be of the “highest quality, truly outstanding in terms of its architecture and landscape design and significantly enhance its immediate setting and wider surroundings”. The opportunity was too good to miss.
“We fell in love with the site and made an offer to buy the land, which was, to our delight, ultimately accepted.”
One of the planning conditions for the site was that the house had to be built to a standard equivalent to Level 5 of the Code for Sustainable Homes. A target that John and Debra were all too happy to meet.
- Aerial views of The Pump House under construction
The Code set out numerous sustainability features for John and Debra that they had to incorporate during the self build project. A failure to comply would have meant they would not have been allowed to move into the house on completion.
As it turned out, John and Debra achieved Level 6 (the highest level) regarding energy use for the home. This fact John says was in no small part due to the windows and doors we supplied and fitted, which helped achieve an annual kWh/m2 figure that surpassed the Passivhaus standard.
Why Our Windows Were Selected for The Pump House?
Windows and Doors are vital elements for creating an energy efficient home where individuals can live in comfort and experience improved health. We are proud and passionate about the adept design and the exceptional products we can provide to self builders like John and Debra.
When it comes to building to the Code for Sustainable Homes, concerning the windows and doors for John and Debra’s house, they had to be:
- Manufactured out of FSC/PEFC-certified timber;
- Painted with water-based paints inside and out;
- Extremely well insulated and airtight, to an almost Passivhaus standard;
- Triple glazed with solar glass on the southern elevation;
- Meet the Secured by Design specification;
- Incorporate concave and convex curved headers;
- Able to be installed in a house constructed using insulated concrete forms (ICF) and
- Supplied and fitted by the manufacturer at a reasonable cost.
Having contacted more than ten other window and door manufacturers, it became clear to John and Debra that only one company could meet all those requirements – Green Building Store.
John describes what it was like working with us, “Once we contacted GBS, they promptly set about producing a specification for the windows and doors using our architect’s drawings. Once we were settled on what we wanted, a quote was produced, and a site survey was organised. The site survey was particularly useful to template the curved headers of the two-storey high feature windows and doors on the southern elevation of the house”
We survey the self build projects where we provide the installation of our products, surveys can be an essential part of our bespoke service to understand and identify exactly what the customer needs.
Our survey of The Pump House also highlighted other issues that would need to be addressed before installation, which included:
- How to provide sufficient support for the largest panels given that they might not be seated directly on the concrete in the reveals (having to span over 200mm of insulation);
- How to ensure that there were solid fixing points for the windows and doors, given that the reveals would be formed in polystyrene; and
- How to ensure that the reveals were coated with a membrane that the window frame airtightness tape could securely fix to.
What windows did we provide for The Pump House?
We installed our Ultra Range windows and doors at The Pump House. The key features of Ultra Range are:
- Whole window Uw value 0.75 W/m2K (calculated for a standard window to BS EN14351)
- FSC certification
- High security, Secured by Design option
- Class 4 airtightness (the highest rating to BS EN 12207) with robust and durable dual compression seals
The external finish was RAL 7031, and the internal finish was RAL 9016. The handles were the Mila design in polished chrome.
- Window Installation at The Pump House
An Unexpected Challenge
The windows and doors for The Pump House were manufactured and were ready to ship when the COVID-19 pandemic struck, and we all went into lockdown, and everyone was furloughed.
We agreed to store the windows until we could send a team down to carry out the installation. Eventually, the day came when they were ready to install.
“I could not have been more pleased with the team that came to install the windows. They were highly skilled, friendly and able to meet any issue cropp that cropped up on-site. In short, I was extremely impressed with everyone at GBS and wouldn’t hesitate to recommend them.”
A Stunning Award Winning Home
John and Debra have now moved into the house, which is truly breathtaking in its appearance and has since won a design and conservation award.
In total, it took about three years to build, achieving an SAP score of 121, an A grade EPC, and it has incorporated numerous sustainability features, including:
- A green roof seeded with a wildflower meadow seed mix.
- A 5000-litre rainwater harvesting system supplies water for all the WCs, the washing machine and garden/roof irrigation.
- Solar PV panels feed a Tesla Powerwall 2 battery, which enables the export of excess solar electricity to the grid and off-grid power at night or during a power cut.
- Exceptionally high levels of insulation and airtightness, combined with Mechanical Ventilation and Heat Recovery equipment, resulting in near-constant internal temperatures, whatever the external temperature. John and Debra have maintained comfortable internal temperatures when the temperature outside has been below zero degree celsisus and as high as 30C (without heating or air conditioning).
- Underfloor heating has been installed throughout (but the owners doubt it will ever be needed).
- A 12kW Air Source Heat Pump provides hot water and heating (if required).
- It has been designed in compliance with the specifications of the “Lifetime Homes” building standard, which requires, among other things, wide doors, level thresholds and space for a home office.
- The build was conducted with rigid compliance to waste management standards, resulting in less than 2% of the waste generated during construction ending up in landfills.
- Low energy lighting inside and out, hi-tech smart home controls, and a whole house music/sound system.
- Most windows are south-facing to take advantage of solar gain and provide warmth in the winter.
- The concrete floor slab sits on an insulated raft to create thermal mass, which evens out temperature fluctuations over the course of a day/night. During the day, the slab absorbs the heat from the sun, which is then released at night when it is cooler.
- The Code required John and Debra to increase the biodiversity of the site, and accordingly, over 750 herbaceous and medicinal plants, bulbs, trees and shrubs were planted.
The final results of The Pump House speak for themselves. The building is a stunning piece of architecture, without doubt a life changing home for John and Debra. We’re extremely proud that our windows and doors have helped make this unique and visually appealing home a comfortable, healthy and energy efficient place for John and Debra to enjoy as the “forever home” they desired.
- Entance to the Pump House
- The Pump House
- The Green Roof
- The Pump House at Night
- Internal Living Space



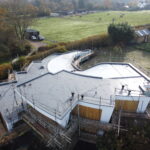
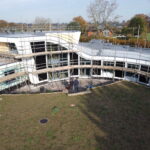
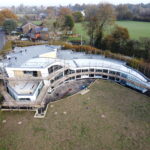
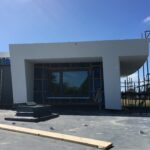
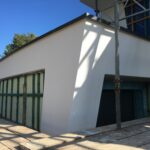
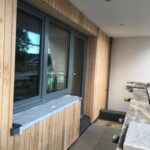
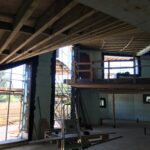
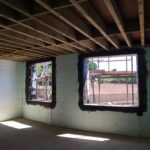
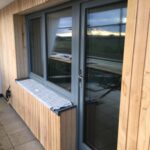
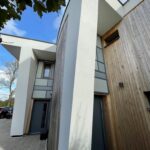
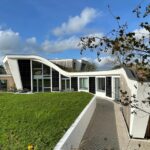

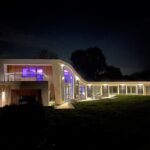
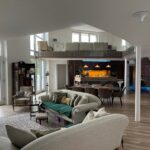
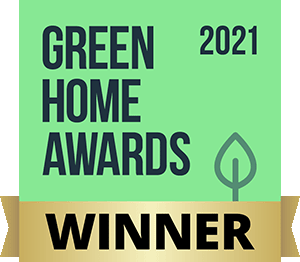






Leave a Reply