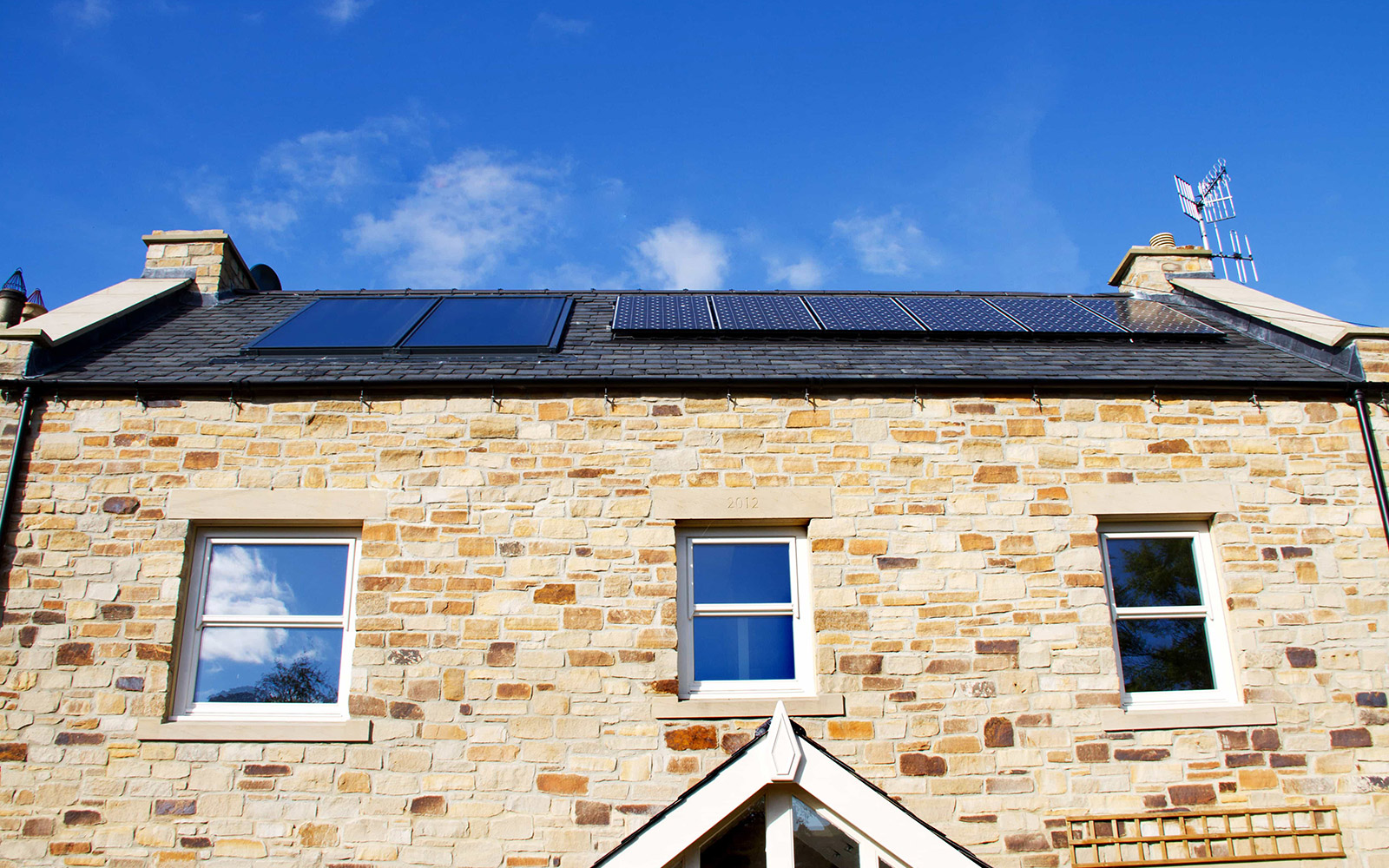West Park Lodge, South Shields

Wheelchair-accessible, low energy newbuild home
Accessible Design and Passivhaus Consultant Phil Newbold, Director of new bold design, was appointed to design a new accessible and sustainable home in South Shields for a client who had tragically been left paralysed from the waist down after an accident in 2012. Unfortunately, the project, which commenced in 2014, experienced a number of very challenging delays throughout the planning and construction process and it was finally completed in September 2020.
The newbuild project achieved very good levels of airtightness of 0.46 ac/h @ 50 Pa and was modelled in the PassivHaus Planning Package (PHPP) by 21°. The project, while not achieving the Passivhaus standard, was designed using PH design principles and has achieved an EPC rating of Band A, with a SAP Energy Rating of 101A, a first for a bungalow in South Tyneside. The space heating demand (from the PHPP) is 19.52 kWh/(m2a).
21° supplied PROGRESSION windows and doors, MVHR heat recovery ventilation and PHPP Passivhaus modelling services for the project.
Planning issues
The project is sited in a secluded corner of a public park on land formerly occupied by a Council Parks Maintenance Depot. As a result, the soil was heavily contaminated with heavy metals and infested with Japanese Knotweed. The former Park Keeper’s Lodge on the site was a traditional, two-storey, red-brick building so it took a long time to convince the Planning Officer to give consent for a contemporary bungalow in ‘fifty shades of grey’ to meet the client’s design ethos.
Design
The house was designed and constructed using Passivhaus principles to achieve very low energy demands and high levels of indoor air quality. The building fabric U-values are 0.1 W/m2/K and the triple-glazed windows and doors achieve 0.8 and 1.1 W/m2/K respectively. Glue-laminated timber has been used for the main roof structure, rather than steelwork, to reduce thermal bridging
The south-facing roof incorporates a 6.5kW photovoltaic array of 22 solar panels which are linked to two Tesla Powerwall 2 batteries and wiring for an electric vehicle charging point in the garage. This means that demand for electricity from the grid is likely to be extremely low, if not zero.
The home has a gas-fired boiler providing underfloor heating and hot water although, as we have discovered since occupation, the heating is only required during very cold weather. The mechanical and electrical installations are controlled by a Building Management System (BMS)
The home incorporates a number of assistive technology features which enables the client and his carers to control the heating, lighting, ventilation, external gates and door entry, CCTV security cameras, external blinds and the integrated sound system from a tablet
Triple glazed timber windows and doors
21°'s PROGRESSION triple glazed windows and doors (finished in RAL 7024) were specified for the project.
Phil Newbold
MVHR mechanical ventilation with heat recovery
The mechanical ventilation system with heat recovery (MVHR) recycles at least 90% of the heat generated inside the building while producing excellent indoor air quality
21° designed, supplied and commissioned the MVHR system for the project, which included a Zehnder ComfoAir Q350 MVHR unit, with rigid steel ducting.
Phil Newbold
Project details
Architect
Philip Newbold, Passivhaus Consultant and Accessible Design Consultant








