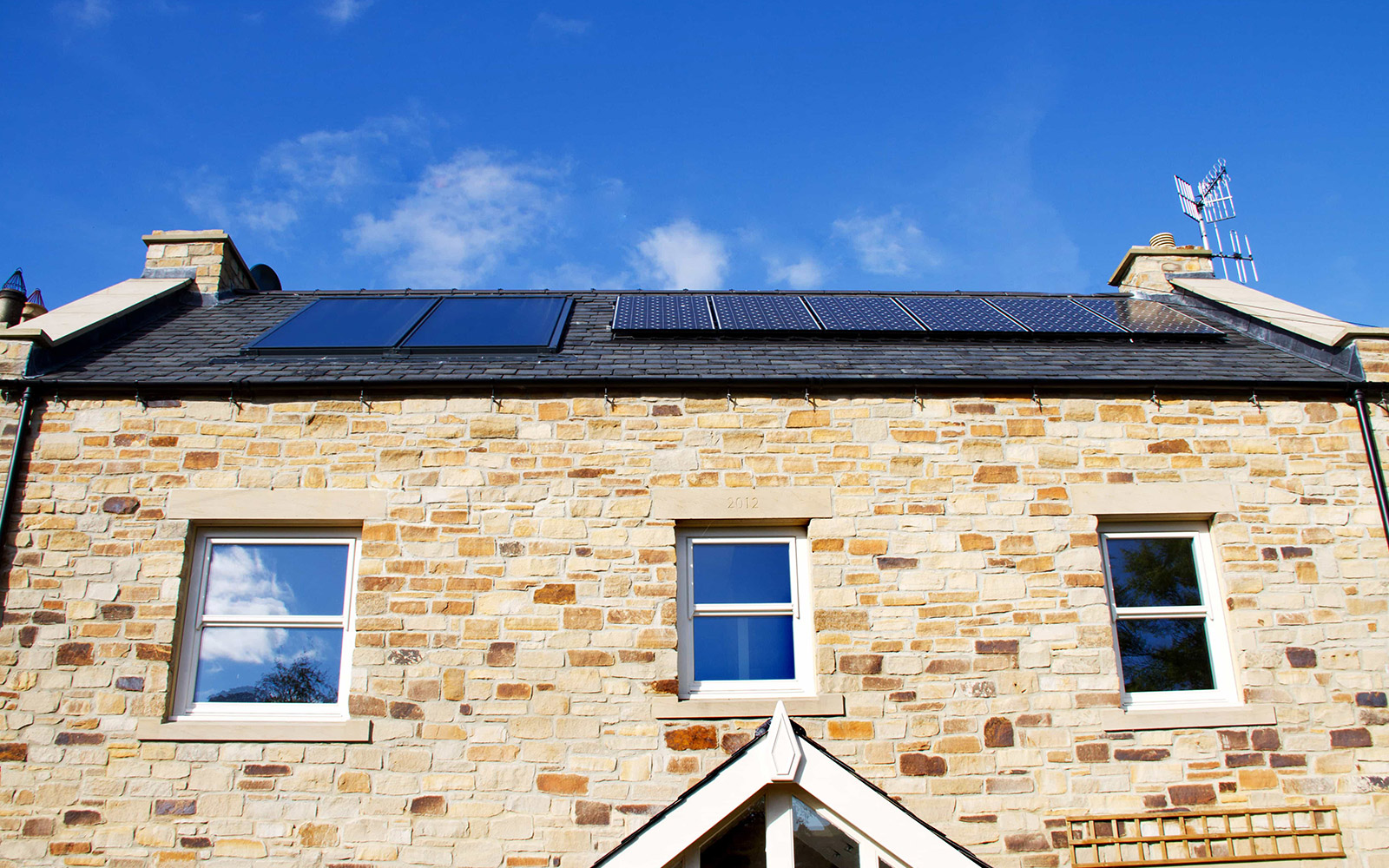‘The Arc’ low energy newbuild, West Yorkshire

Architect Philip Wright has designed a pair of energy-efficient semi-detached homes on the site of a former coach house in Burley-in-Wharfdale. The houses were designed as a selfbuild project, for his family and neighbouring friends, in an arc shape to optimize the south aspect and privacy of the two houses.
21° supplied the PERFORMANCE triple glazed timber windows, entrance doors and tilt and slide doors and designed the MVHR heat recovery ventilation system at the project.
Design
The ridge height of the project was limited by planning requirements that it should not exceed the height of the house it was replacing, and is designed as a stepped two storey house, being partly single storey and partly two storey, to limit the massing at upper level. The houses are built in timber frame and roadside elevation has a stone face, while the inner face has a more lightweight construction, featuring timber and glass. A sedum roof was specified for the single storey roof and a zinc cladding on the upper roof contributes to the contemporary design.
Energy efficiency
The form of the house made it awkward for the project to achieve the Passivhaus standard and Philip had to try to find a balance between practicality and cost. The project delivered an airtightness below one air change per hour and is reported to be performing well thermally.
Triple glazed windows & doors
21°s triple glazed timber PERFORMANCE inward opening windows, entrance doors and tilt & slide doors were chosen for the project. The windows were finished in RAL 7035 and front doors in RAL 1004 (yellow) and RAL 7023 (grey).
Philip Wright
MVHR mechanical ventilation with heat recovery
21° also designed, supplied and commissioned the MVHR system at the project.
Philip Wright








